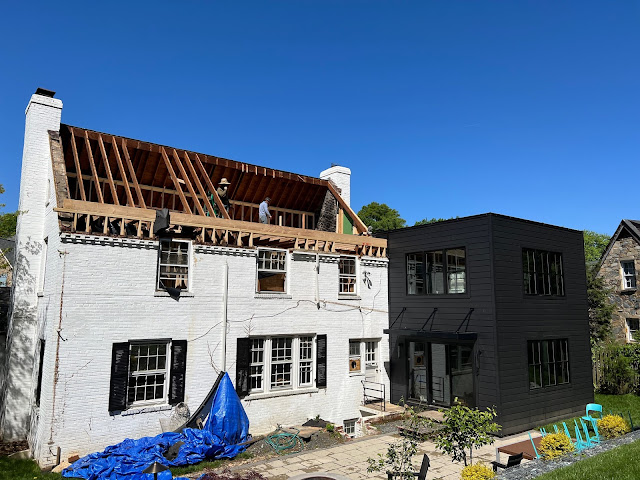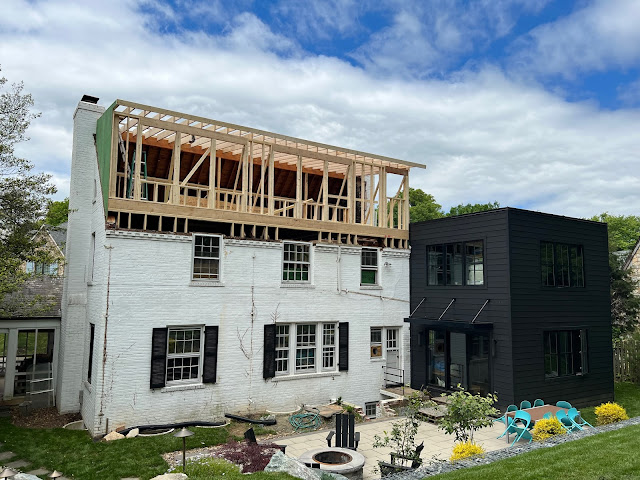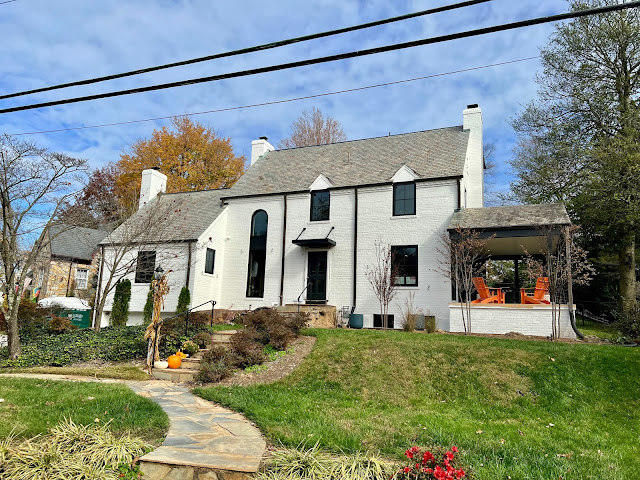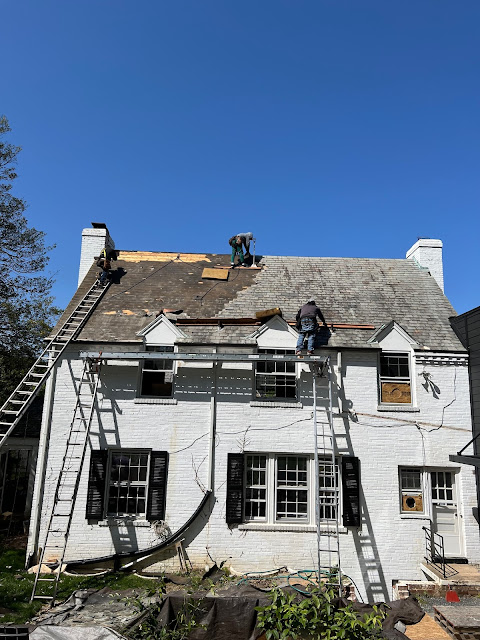As usual, I'm extremely far behind on updating the blog so in an attempt to start somewhere (anywhere), here goes.
We started Phase II of construction in April 2022, working - happily - with the contractor who did our first big project, Oscar Villatoro at Oscar Construction. It's now many months later and his part of the project is complete so I can say that working with him again was the best decision we could have made. It didn't mean the project went perfectly (no construction project ever does) but he made things as easy as possible for a substantial project.
So let's talk about the project! Phase II entailed taking off the back half of the existing slate roof, adding a shed dormer, and gutting the entirety of the existing house (anything that hadn't been gutted and rebuilt in Phase I, that is). As with past projects, by the time we're finished, the only original thing left on the house will be (some of) the exterior walls.
During this time, we've crammed ourselves into the finished space from Phase I, which is to say, into the kitchen and family room on the first floor and the primary bedroom/bath/closet on the second floor. It is...tight. I'm not going to share a picture of the stack of furniture in our bedroom corner because when this project is over, I'd like to forget it ever existed.
But onto the exciting part! A few before pictures. So. Much. Peach.
 |
| The dining room |
 |
| The living room - with a little demo started (we pulled out some of the built-ins, trim, fixtures, and fireplace mantels so they could live a second life elsewhere) |
 |
| The existing stairwell, complete with matching peach carpet and even more peach walls. Also, the hallway leading to the galley kitchen, entrance to the den (now blocked as the den became the new family room) and the basement |
 |
| Looking into the dining room and the already demo'd old galley kitchen - there were so many doors in this little space |
And now into the demo pictures!



 =
=
































