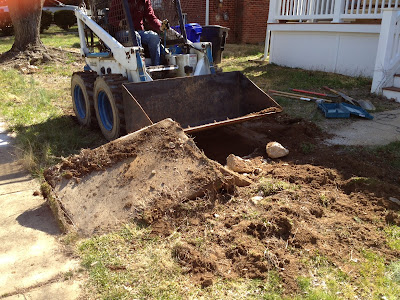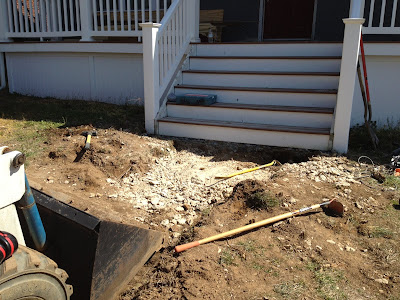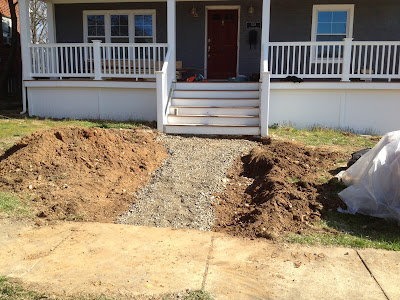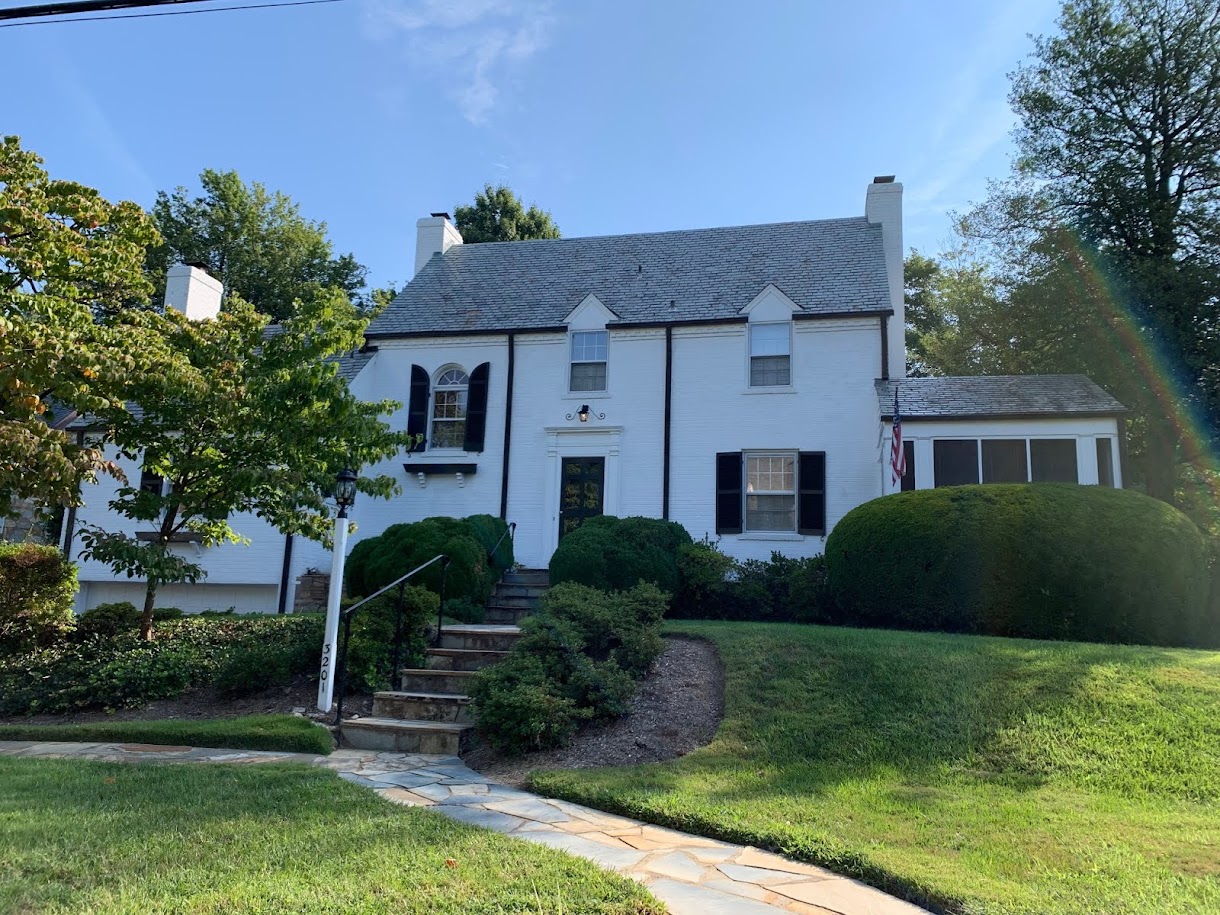.JPG) |
| Old walkway to the house (also an old picture) |
.jpeg) |
| The bobcat was out for some spring exercise |
 |
| An unpleasant discovery - a foot of concrete hiding under the walkway |
 |
| Finally, old walkway up and new gravel down |
 |
| A casualty of the project, one broken sledgehammer |
 |
| New paver walkway! |
 |
| And an appalling amount of concrete to be hauled away. |
Spring has officially sprung around here and while most Washingtonians were strolling around the cherry blossoms, we opted for a different type of spring renewal by tearing up our old ugly front walkway and replacing it with a new paver path. After so many weeks of little visual progress, it felt great to get out and do a project from start to finish in two days. We weren't so confident that we would finish today, though, after running into an unexpected discovery while removing the old concrete. We thought the old sidewalk would be just a few inches of concrete block and relatively easy to remove. The first couple of blocks went as expected, with the bobcat making quick work of things but then we got closer to the house and suddenly, the block got much, much thicker. Concrete must have been cheap in the 1950s because it appears that the original builder just dug a big hole in the ground and then simply filled it up. As a result, we had about a foot of concrete under a good part of the walkway and even the bobcat couldn't dislodge it. For a little while, we tried to break it up with our big sledgehammer but not only did the concrete not crack, our sledgehammer did. After getting a new one, we proceeded to try the angle grinder and the circular saw with a masonry blade but made only a small amount of progress. It took a run to tool rental place and a 60 lb jackhammer to finally tear up the concrete enough for us to lay the paver base over it. But once the old block was up, all that practice laying the paver driveway last summer paid off and we laid the entire path in one day. Now the pavers are locked in, complete with polymeric sand, and the project is complete! Next up, landscaping...












.jpeg)






