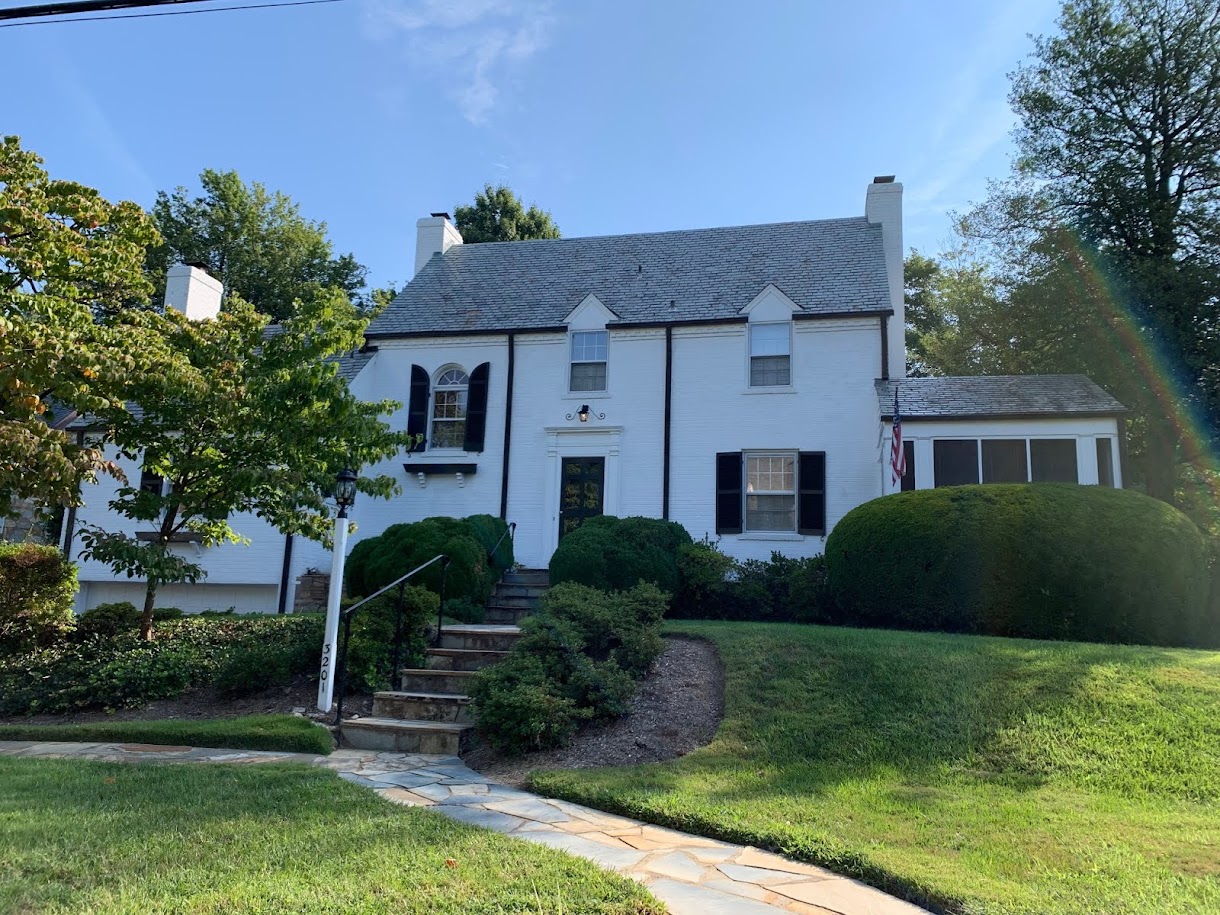Our drywall guys installed the Durock in the bathrooms so it's an easier install for us. All I needed to do was tape the joints with mold resistant fiber mesh tape and thinset over everything. The floor needs another layer of self leveling compound as the first coat wasn't quite perfectly level. I ordered another brand this time that has a higher working time - 20-25 minutes - compared to the 5-10 minutes of the stuff we used before. It should flow a little better and level itself out better.
 |
| We were lazy so we set up a Dexter-like kill room for the wet saw upstairs. This way we don't have to walk down 2 sets of stairs and cut tile in the freezing cold! |



















































