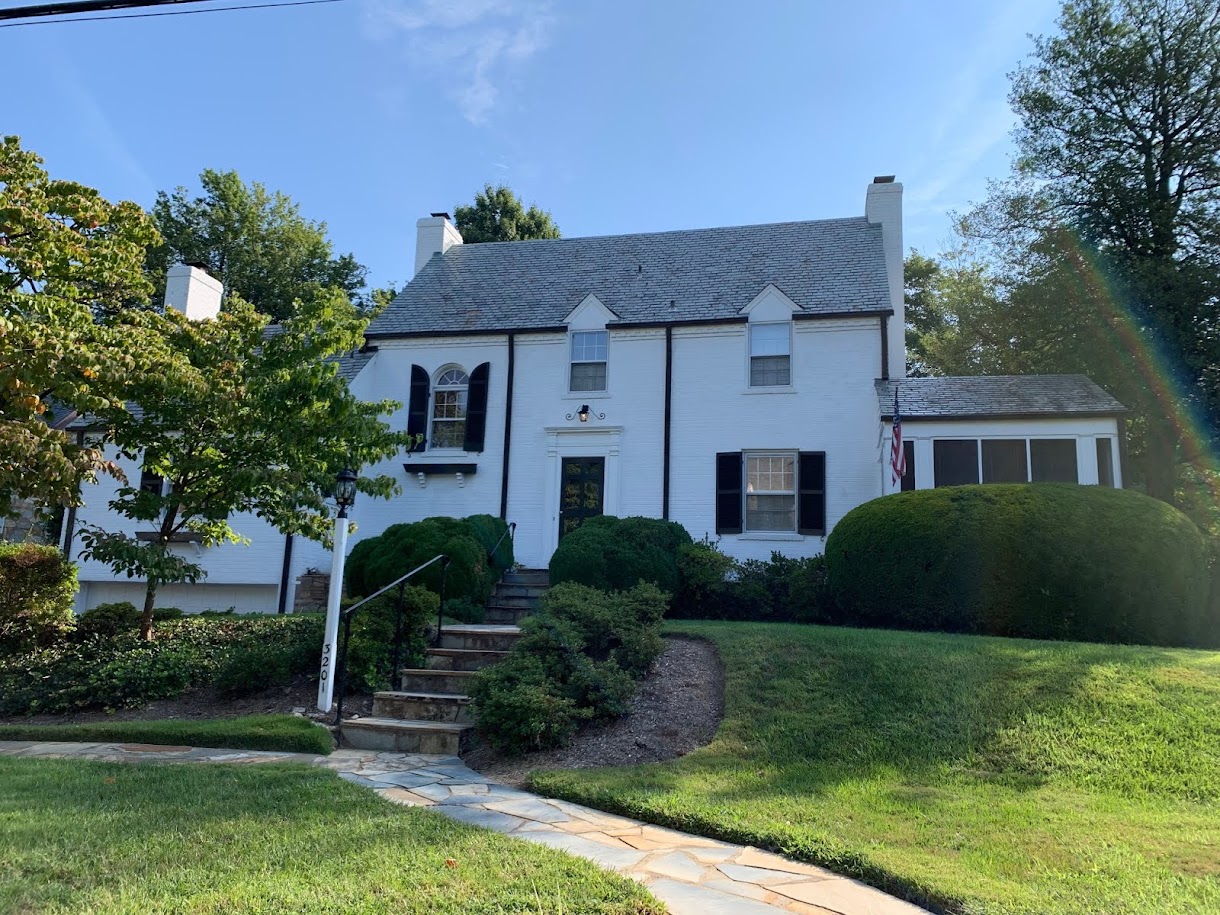With a couple weekends of rain, we moved to indoor projects and started installing the hardwood floors in the kitchen. We chose an extremely wide plank (9 1/2") oak engineered hardwood for this house and so far, we love the way it's turning out. There's a good bit of variability in the finished planks which gives the flooring a reclaimed wood look. Because the planks are so wide, we're gluing and nailing the flooring. It's a different install method than we used with the bamboo flooring on our last house (tar paper for vapor barrier and no glue) but hopefully this will work out well and keep everything in place without too much stress on the flooring. Brian started the install using a PowerNail pneumatic nailer, which had worked perfectly on our prior bamboo floors, but found that it was creating the tiniest little indentations in the wood from the impact of hitting the nailer. So, he then switched to using a Bostich trigger nailer, thereby increasing (again) our inventory of power tools in the house.
We also unpacked our kitchen and pantry cabinets, ordered from Cliqstudios.com, to inspect and move them very generally into place. We went with Dayton white wall cabinets and espresso (or birch sable, in Cliqstudio-speak) island cabinets. The kitchen space itself is quite big but it'll have a giant island and an eat-in table in it so it does not have that many cabinets - really just a relatively short wall of them, plus the island. So, to provide extra storage, we're building an oversized pantry just off the kitchen with four 33" white base cabinets (and one 18" cabinet), plus we'll add a built-in wine fridge and open shelving on the walls. As usual, I have a vision in my head...so now we have to see if it'll come together in reality too! Off to the pictures...
 |
| A blank slate (complete with makeshift and very temporary window drapes) to start |
 |
| Doing the prep work - planing and scraping the floors to make sure everything is nice and level |
 |
| First row is always the hardest! But it's worth taking the time to make sure the flooring is in straight. |
 |
| Moving along now - these wide planks go in fast. |
 |
| We paused to install the Wolf range so that we could floor around it. Because the range sits up a bit higher than the countertops, we wanted it to sit on the subfloor. Also, it's so heavy that it would be hard to get it in place without scratching the floors! That odd garbage-bag covered mound in the middle is the Pex water pipes for the sink (covered to protect them from UV rays) |
 |
| Suddenly this is starting to look like it might be a kitchen someday! |
 |
| Approximating where the cabinets will go... |
 |
| Moving into the pantry with the flooring |
 |
| Lots of extra space here! |








