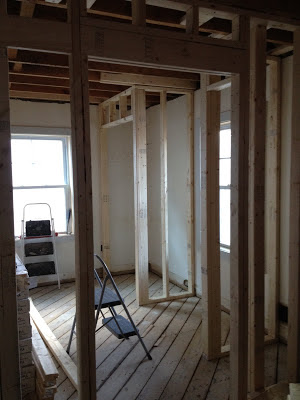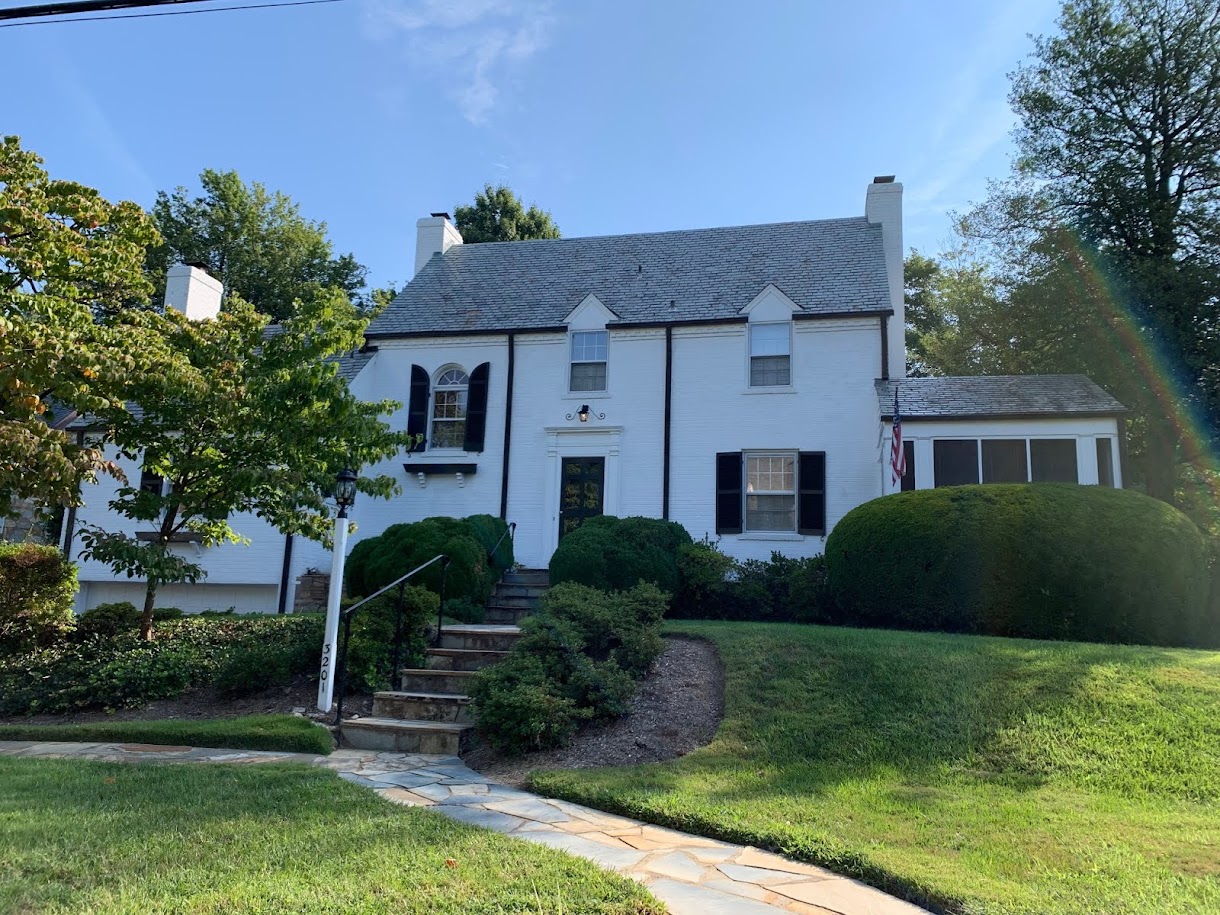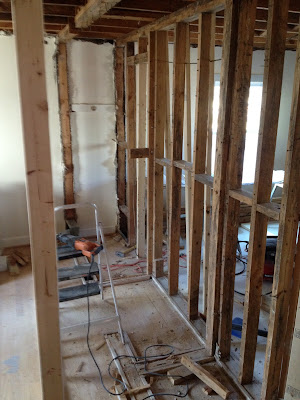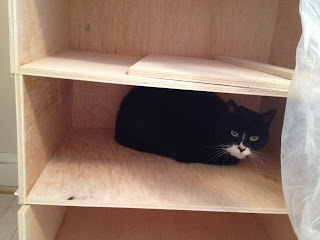We've been taking full advantage of the unseasonably warm weather and spent most of the last two days outside working on the driveway. I often forget to take "before" pictures but actually remembered this time - so the top two pictures are what the driveway looked like prior to our weekend work. As you can see, the main features were a giant gravel pile blocking any access and a lot of very bumpy, not-at-all-level dirt. When we first bought the house, it had a little concrete parking pad and no driveway at all so even the dirt path was an improvement of sorts but it didn't do much for access to our new garage. Perhaps a four wheel drive could have made a run for the backyard but our little city cars are woefully ill-equipped to off-road.
So, this weekend we tackled installing the pavers. First up, we expanded the parking pad that we had previously installed by adding three more rows to the right side. This gives us more room to turn around (when we eventually get the cars back there) and allowed us to cut an angle in the right side of the pad to match the existing angle on the left side. Then, we broke out the bobcat to convert the gravel pile into a smooth gravel base for the pavers. It's a good thing Brian has been practicing with the bobcat because there was not much room for error between the house and the neighbor's fence! But he got the job done, digging and leveling the dirt and then laying and smoothing the gravel over it. After that, we used our compactor and rakes to level, tamp, level, tamp until the driveway was prepped. Finally, we added our sand base and started laying the pavers to create a ribbon driveway.
We decided to go with three paver rows in each strip to create 28 3/4" strips, with a 28 3/4" grass median. We had originally been planning to install just two pavers for the each ribbon (which would have given us 18 1/2" ribbons) but after looking at how little error that would leave for getting and staying on the driveway, I convinced Brian that he was greatly overestimating my driving skills and unless he wanted to regularly use the bobcat to tow me out of the median strip, it would be better to leave a little more leeway. Even though I think he was tempted by the idea of hooking the bobcat up to my car, he ultimately agreed. The other, perhaps more practical, advantage is that the wider strips accomodate a greater variety of cars so if we ever buy a pick-up truck (as I periodically contemplate doing), it will fit on the driveway with ease.
Despite all our work - and we owe a huge thanks to Brian's friend Tim, who came down for socializing on Saturday night and wound up spending a good deal of Saturday afternoon and Sunday working on the driveway (Thanks, Tim, please come back soon!) - we still have a fairly long way to go. We've installed approximately 28 feet of pavers and have about 65 feet to go...which is a little daunting to be honest. Brian has the day off tomorrow and might bring a helper in since it is tough work to do solo so hopefully more progress will be made. In the meantime, we're crossing our fingers that the good weather holds and perhaps we'll be able to finish this driveway in time to have the cars in the garage when winter hits!










.jpeg)
.jpeg)
.jpeg)
.jpeg)
.jpeg)
.jpeg)
.jpeg)
.jpeg)
.jpeg)
.jpeg)
.jpeg)

.jpeg)
.jpeg)
.jpeg)
.jpeg)
.jpeg)
.jpeg)

.jpeg)








.jpeg)
.jpeg)
.jpeg)
.jpeg)
.jpeg)







.jpeg)
.jpeg)
.jpeg)
.jpeg)
.jpeg)
.jpeg)