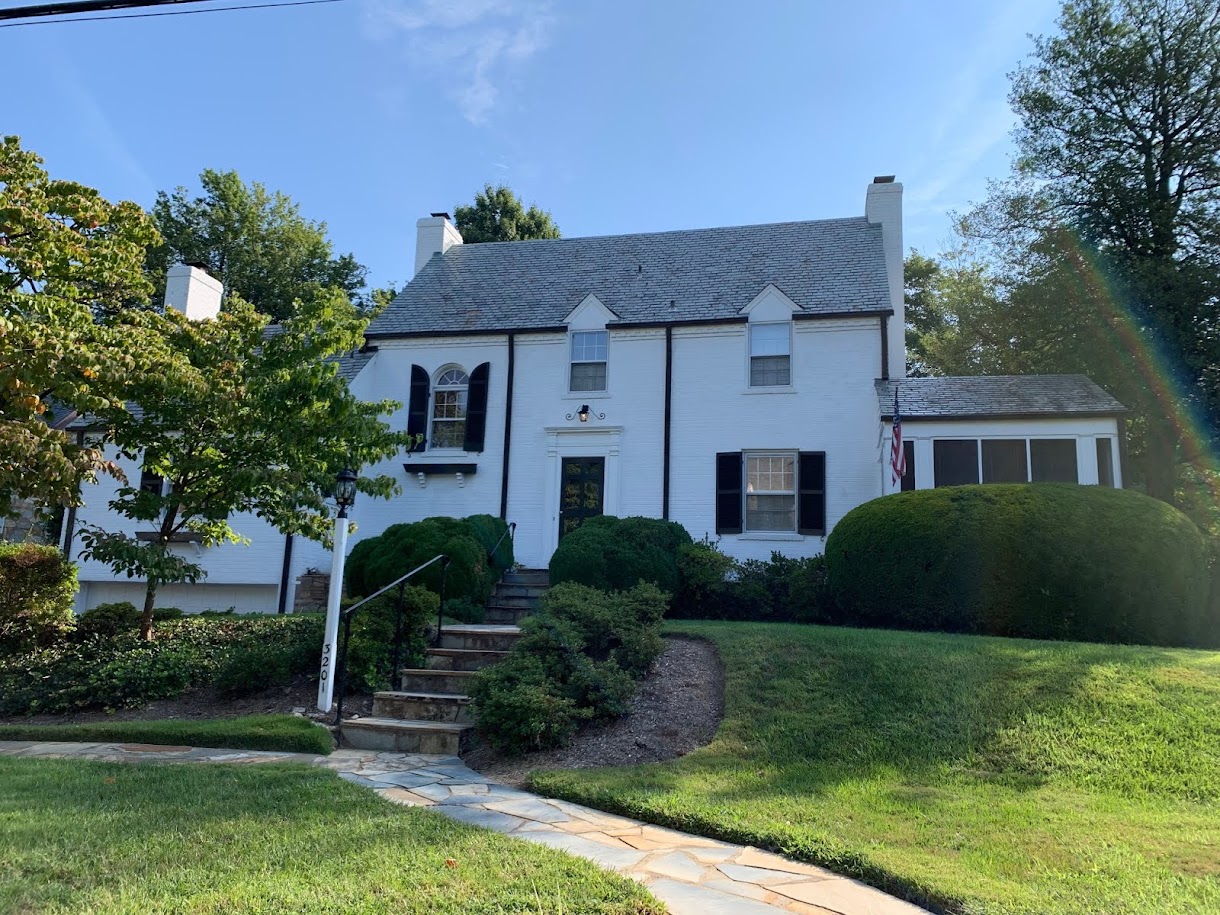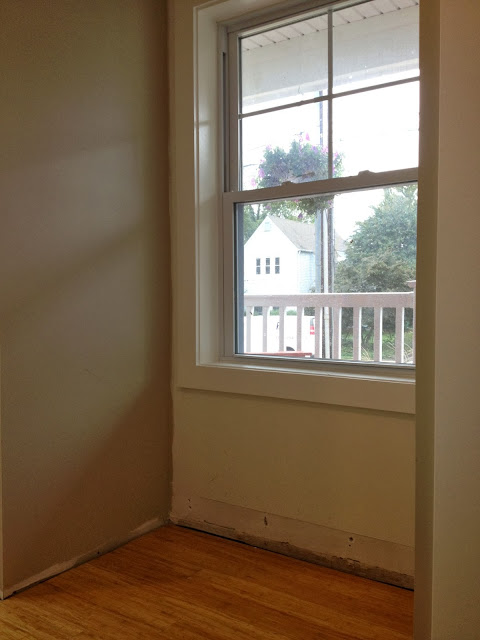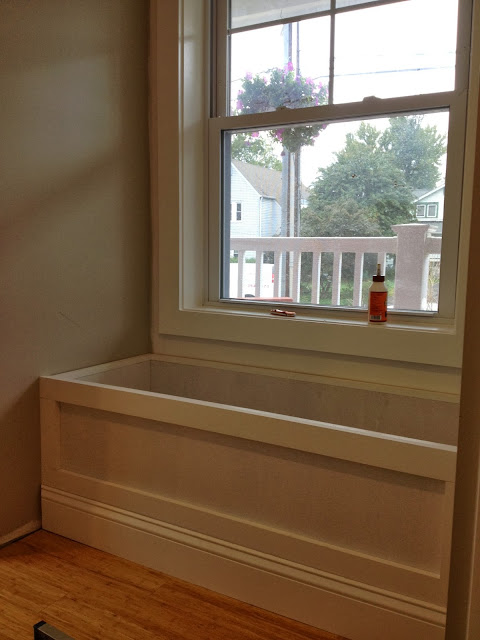We started working on the mudroom this weekend, planning and building a bench, cubbies, and storage. The planning part of this project took as long, or possibly longer, than the actual building part. We had a rough idea of the general dimensions and layout that we wanted but actually putting pencil to paper and making decisions took quite some time. And, consulting the internet just led to even more opinions and options then we had when we first started. But we finally buckled down and just started ripping 3/4" ply to build a nice big bench. We had a new tool to try out as well - the
Kreg Rip Cut. It's not the easiest thing to use but it is easier than trying to rip 4' x 8' pieces of 3/4" ply with a table saw and, given how many cuts we had to make, we were glad to have it. We also did a little prep work beforehand, priming and sanding the plywood before we started making cuts. Hopefully that will pay off in the end when it's time to paint.
Once we made some decisions, we started by building the bench which, for anyone who is interested (and to add to the cacophony of information out there), is 79 3/4" wide. That somewhat odd measurement breaks down into four 19" wide cubbies plus 3/4" of ply in between. The bench height is 18 1/2" which, I might add, does not look nearly high enough when you mark it on the wall but turns out to be very comfortable once the bench is built. Finally, the bench has a depth of 18". We probably could have made it more shallow but we have the space and it gives the bench a nice chunky look. From there, we built the cubbies, which are 52" high by 5 1/4", which will create 6" deep dividers once we install the trim. They are really intended just to give some definition to the space, rather than provide a real divide. If we didn't have the window in the mudroom, we might have made more distinct lockers, with deeper sides, but this way, we have dividers without blocking any sunlight. Lastly, we added the storage shelves above the cubbies, which are 9" high by 11" deep to accommodate the storage baskets. We still have quite a bit of trim to add, plus caulk and paint to finish the cubbies, and then we'll build a window seat between the closets...so there's still a lot of work to come but we're on our way to having another room finished up.
 |
| Mudroom before |
 |
| Step one - build bench |
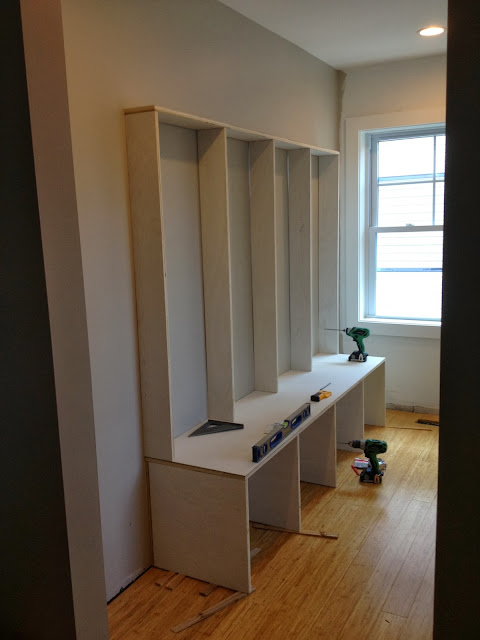 |
| Step two - add cubbies |
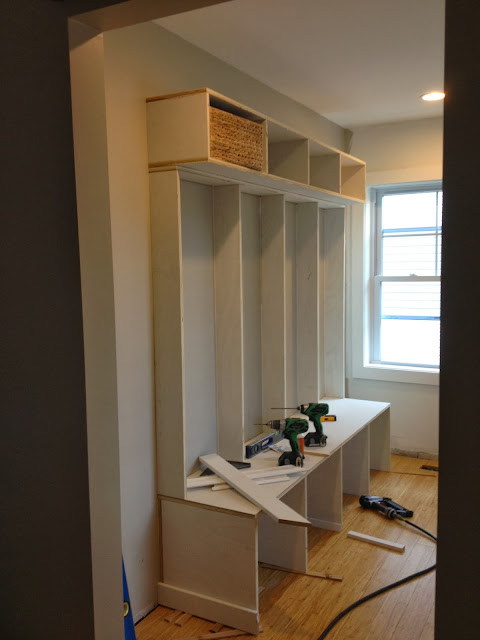 |
| Step three - add overhead storage shelves. Trim, paint, hooks, etc. still to come... |
