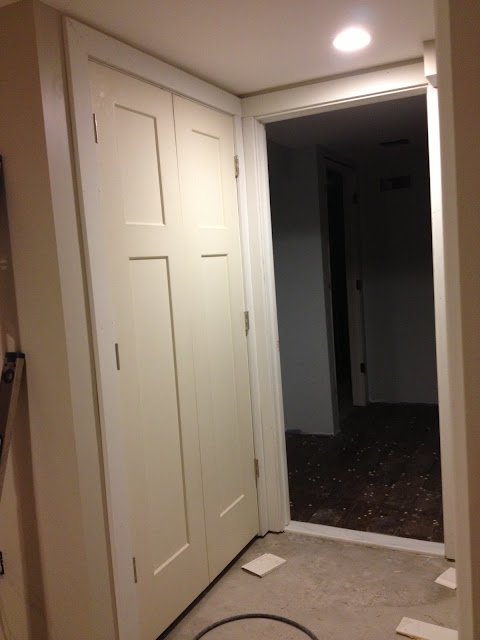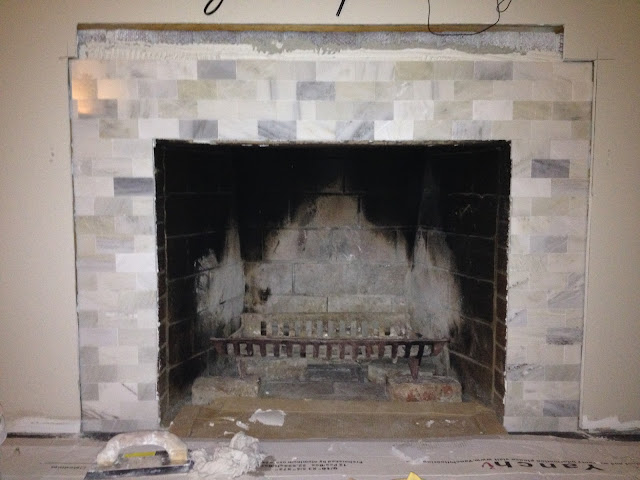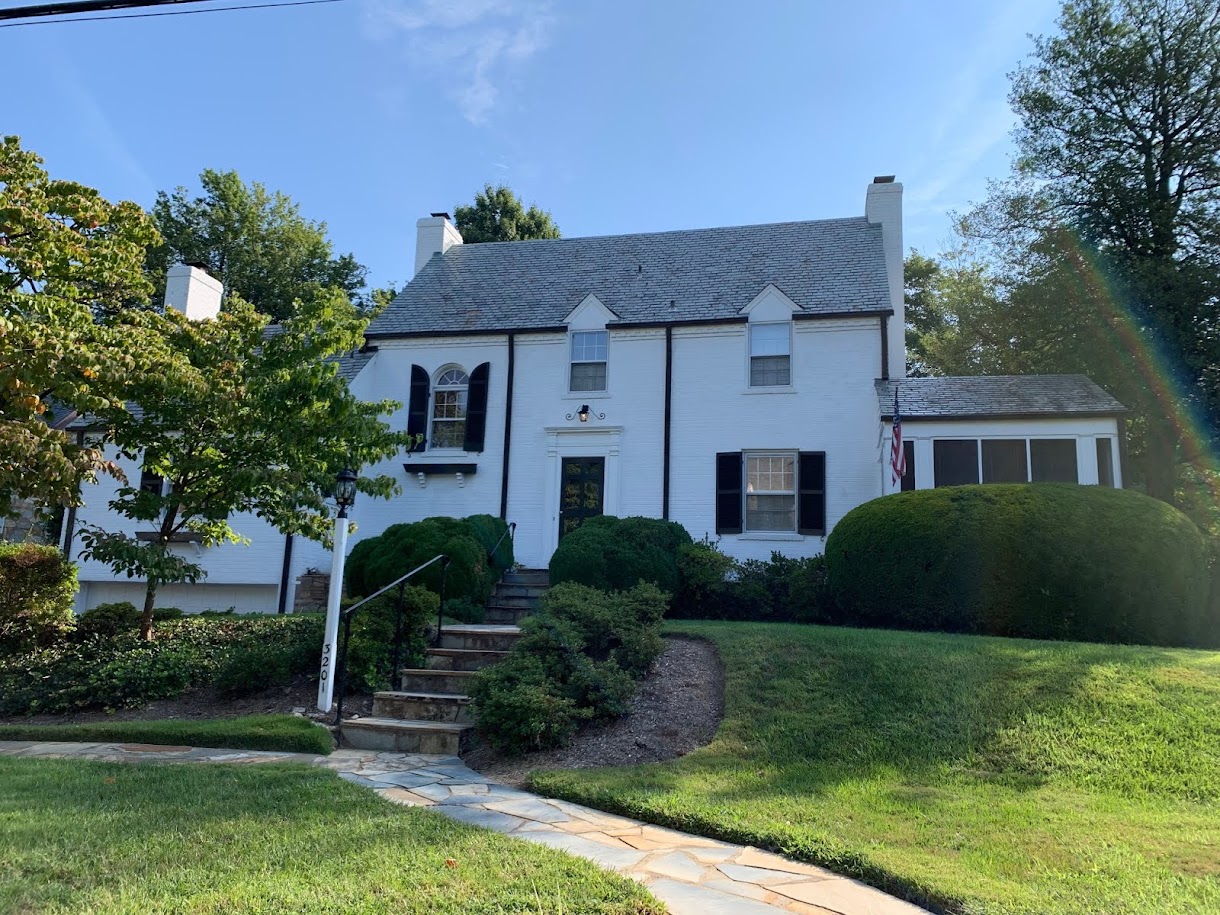We've been working away at doors and door trim and we are finally getting closer to completion but it's been a somewhat tedious and entirely non-picturesque task. We've now installed 10 of the 11 interior doors (and the 11th can't be installed until we get some of the uninstalled trim out of the way) and we've trimmed out most of them too. A little DIY advice - these little
door hangers are indispensable when it comes to door installation. We had used them for most of the second floor doors, then forgot about them, did one first floor door and remembered what a pain it is to hang a door without them. Well worth the few dollars in time and hassle.
We're also very nearly finished with the floor trim in the basement, which has to be complete before the carpet guys arrive later this month. One of the more time-consuming projects has been finishing the trim on the staircase. Since we started with typical, unsightly open basement stairs, we've had to put a good deal of work into transforming them into a proper finished staircase. One of last weekend's projects was putting the trim in. We found pre-primed 16' x 8" pine boards that turned out to be just perfect. Brian then boxed out the open staircase at the bottom and now all we need to do is add a little piece on top of the side trim and we'll be all set.
Finally, we're still moving forward with tile and grout - basement bathroom is grouted on the walls and tiles are on the floor. There's a lot left to do before we get to any proper "after" pictures but we're making progress.
On to the pictures...
.jpeg) |
| First, a before picture of the stairs |
 |
| And after...almost ready for carpet |
 |
| Just one of the many (and one of the smallest) doors we've installed and trimmed recently |
 |
| More basement doors, installed and trimmed |
 |
| Very dusty floor tile in the basement bathroom, ready for grout |














.jpeg)





