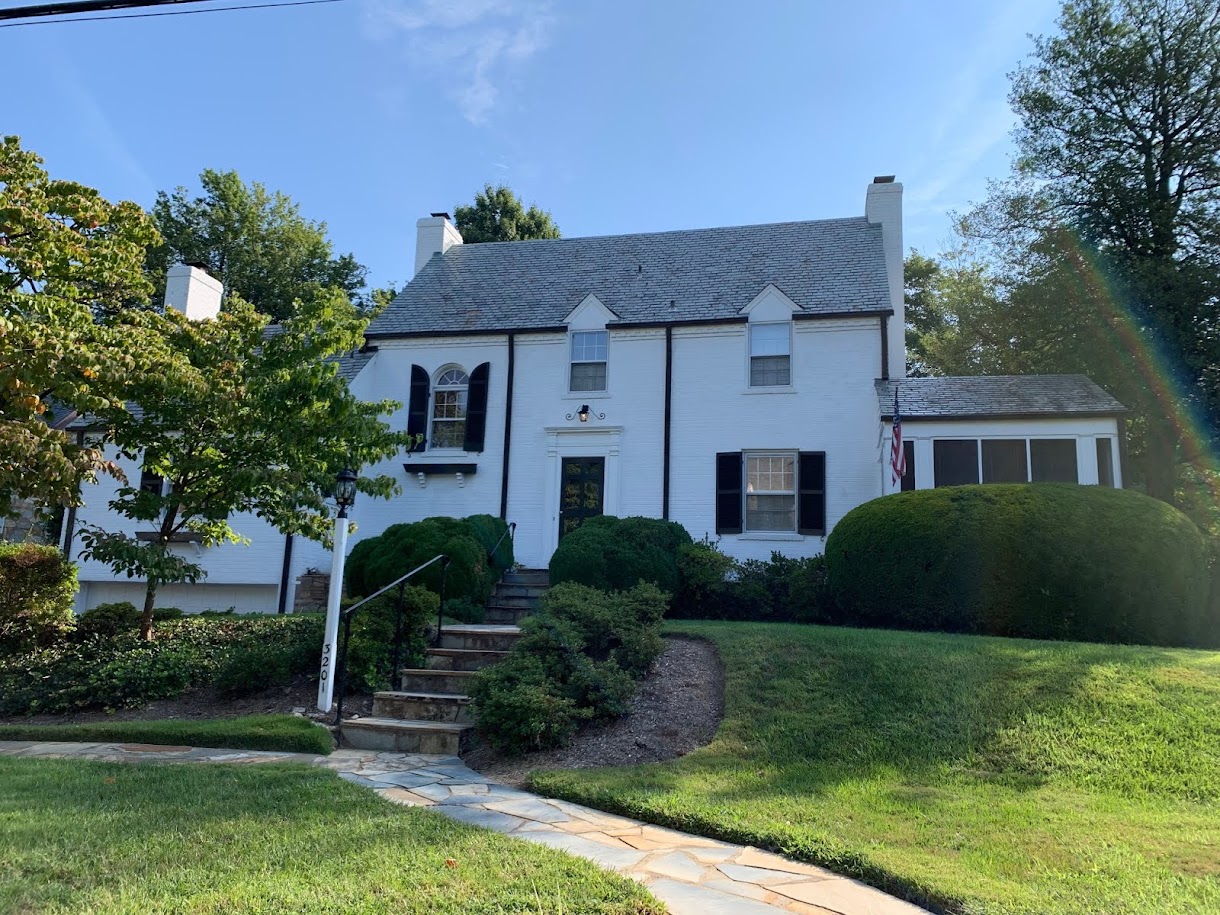Or, in this case, do fence me in! We've finished the first (of three) sides of the fence and, if we may say so ourselves, it has turned out really well! It took about a week of work - with some breaks, of course - from start to finish, we brought in two helpers for one day (because post hole digging is no fun), and required (or maybe didn't require but was certainly facilitated by) an auger, a lot of string lines, and a good bit of advance planning but it's just about done now.
The first thing we had to do - other than rip down the unattractive old chain link fence - was decide on design. Because shadow-box fences make me crazy (you can see through them from this angle! you can't see through them from that one! it makes no sense!), I knew I wanted an absolutely solid fence. So we decided on a board-on-board design to make sure there would be no gaps or cracks. We then decided to move the middle brace to the top third of the fence, instead of the middle, to give it more of a designed look, and added a cap to the fence to really polish it off. And finally, we wanted to make sure it looked nice from both sides since we were putting it on the property line and essentially sharing it with our neighbors, so that meant trimming the outside as well as the inside.
So, what did this all add up to? Here are the specs and then we'll get to the pictures - we used 2 x 4 posts, sunk 36" into the ground, with one bag of quick-set concrete and, generally, two more bags of regular concrete per post. We started with 10' posts and then trimmed the tops to 3" above the fence cap (we'll add post covers later). The pickets are standard dog-ear, spaced 3" apart from each other. We used three 2 x 4 cross bars per panel on the inside and trimmed the outside with 1 x 4 pieces to make it look almost exactly the same on both sides. Lastly, we added a 2 x 6 cap on top of it all. And now, the pictures:
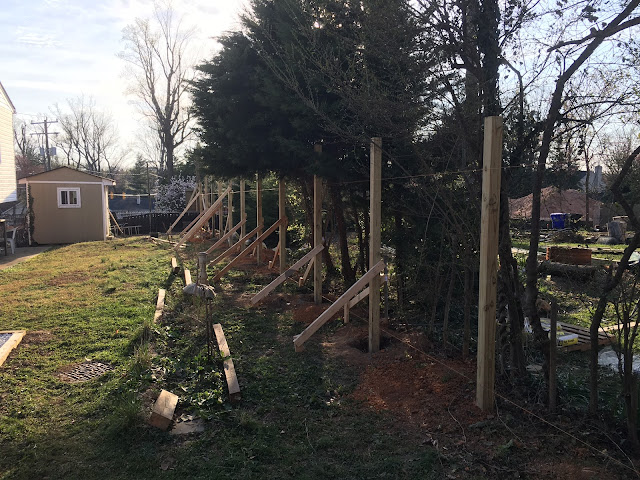 |
| Marching down the line of posts |
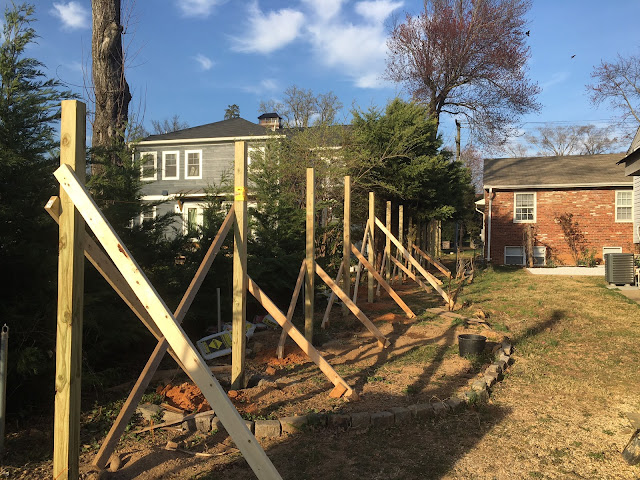 |
| Looks straight so far! |
 |
| Starting to get cross-bars up |
 |
| Faint outline of fence from our side - and our outdoor workshop. The bobcat came in very handy for moving the pallets of material around the yard! And we were able to save most of the foliage on our side of the property. |
 |
| Here we go! Adding the slats to make a nice solid fence |
 |
| View from the other side - without any trim yet |
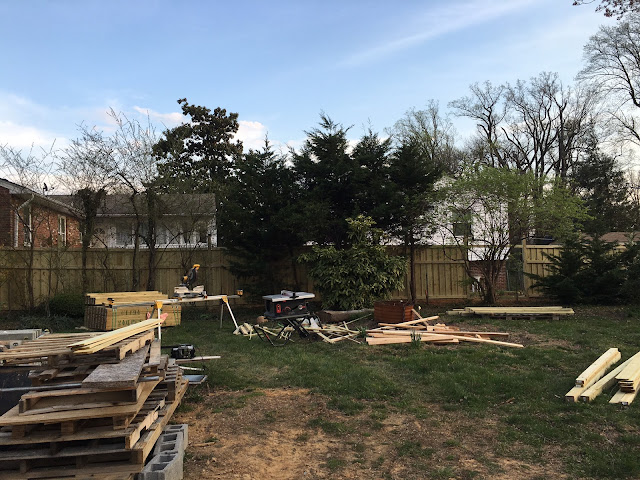 |
| Moving right along now |
 |
| Adding the first part of the trim on the outside of the fence - we cut the fence posts to 4 1/2" above the pickets and added a 2 x 6 cap on the top of the fence |
 |
| Getting started on the side fence to close in this corner |
 |
| In progress |
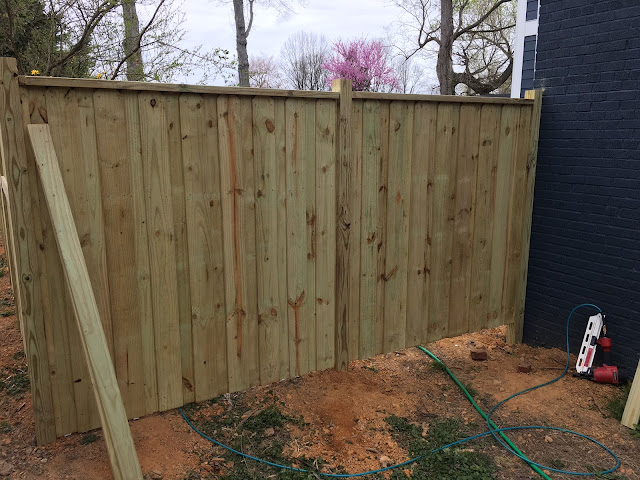 |
| Pickets in |
 |
| Now with trim |
 |
| Outside of the fence, finished with trim |
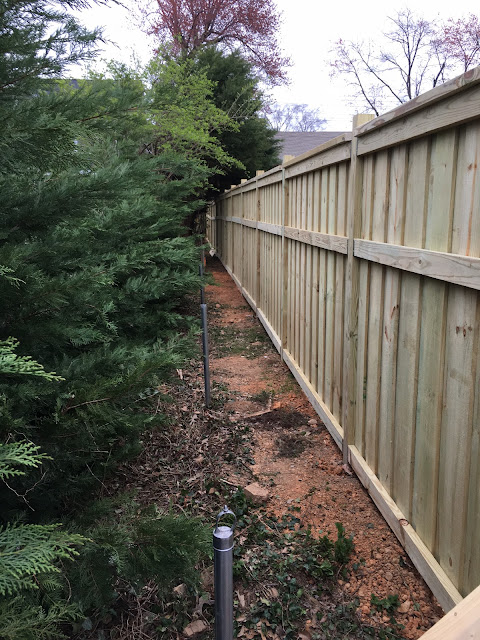 |
And inside with trim
|
