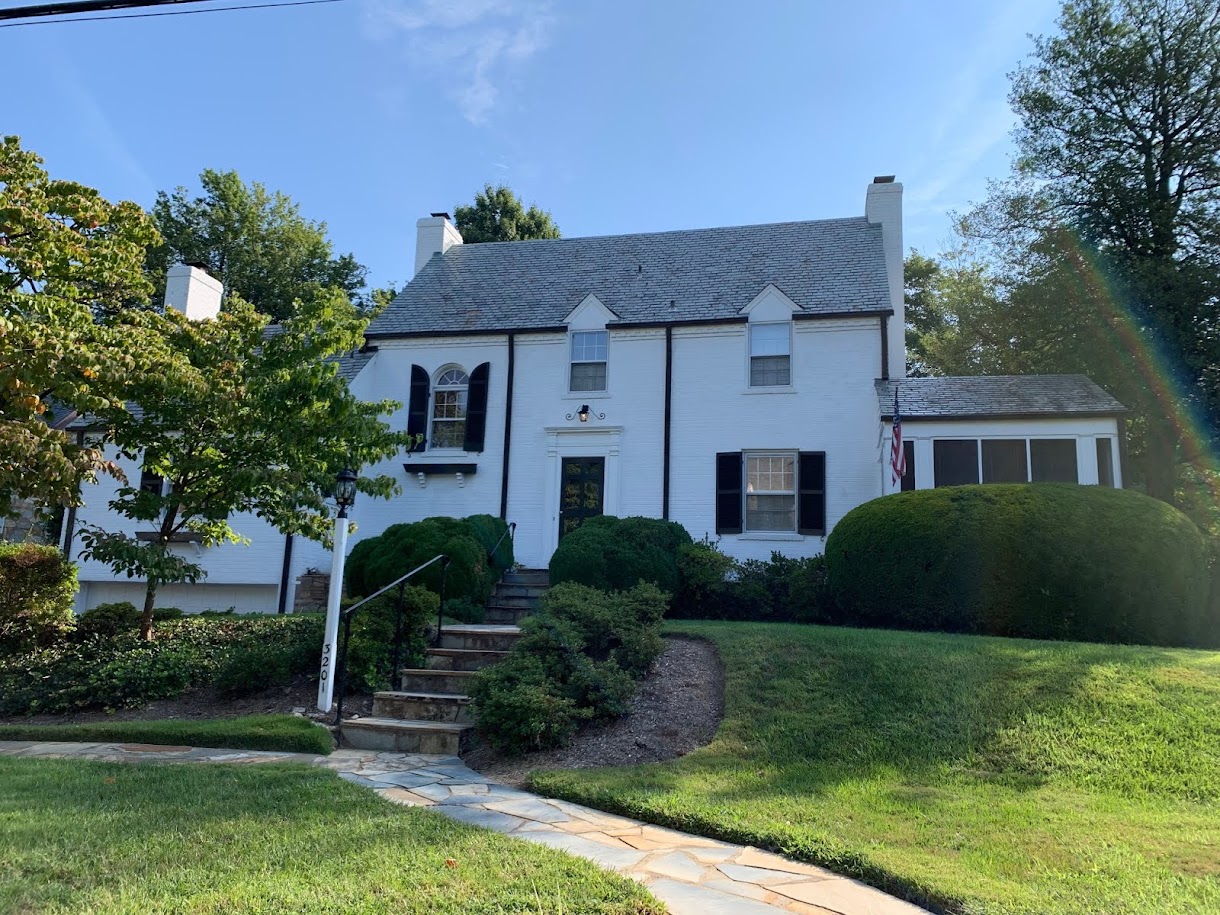Time for another annual(ish) update! We've been working away at our usual, which is to say slow, speed on things inside and out. First up, after record setting rain last summer/fall, we finally managed to complete most of the patio. We still need to build stairs and a grill pad once the a/c unit is moved, and we'll landscape near the house once that's done but the patio is in, plants are growing on the rocks, and landscape lighting has been installed. So there is visible progress and a very usable space at last!
 |
| A patio! With firepit and some plants taking root |
 |
| View from the other side |
 |
| Come on over for a drink and s'mores! |
 |
| And you can see quite a different between the addition and the still-in-progress part of the house (no, the stairs will not always be made of pallets and the white brick will not always look like that) |
 |
| Bella does a good impersonation of a mountain goat on the rocks |
Moving indoors, we started flooring in the addition using an extra wide plank European white oak. I'm still on the fence about the wall color (Benjamin Moore Silver Chain) as it came out darker than expected but I promised not to repaint until everything is installed. So if I change my mind later, it'll be especially difficult to repaint it. This seems like a really good plan.
 |
| About to get started - kitchen cabinets will be along the unpainted wall |
 |
| The addition is about 43 feet from front to back so a laser is crucial! |
 |
| That's a better sense of how long this room is! The kitchen will be in the far end, with a family room towards the front. Install is nail down with glue assist. |
 |
| And once we finished the first floor, we moved up to start the master bedroom on the second floor. More progress pictures to come! |
We've also been ordering other finishes, including kitchen cabinets and bathroom fixtures and tile, and battling decision fatigue along the way. For the first time, we're using custom made cabinets and it has been a process to make all our decisions upfront. Usually, we have the luxury of ordering cabinets with a general plan in mind and then finalizing the layout and choosing appliances as we go. But since everything is being built to order, we had to dial in the specifics, including selecting our appliances, relatively early on. One benefit of this process, though, is that we now have a drawing of what it should all look like when it's done. So sometime between now and a long time from now, our kitchen should look something like this:
It's a modern look and quite a departure from our previous Craftsman-like houses. Hoping it all comes together as planned - and more updates to come as cabinets and appliances arrive and we work on install!









