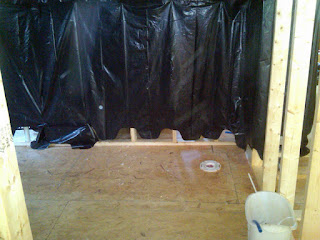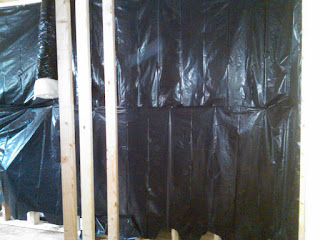We also started the lower level HVAC. We only have 4 vents to put in so it shouldn't be too hard. There's still a page long list of odds and ends that need to be completed, but hopefully in another week (or maybe two) all our rough-ins will be complete and we can call for an inspection. We'll be just a few weeks shy of 6 months from the time we got our building permits. The project is moving along a bit faster than I thought it would.
On to house #3! The new challenge: take a 1940, 2700 sq. ft. two-story federal style house in Arlington, VA and turn it into a 4600 sq. ft. house with a modern twist. Back to construction zone living!
House

Sunday, July 24, 2011
PEX rough-in complete
We finished up the PEX rough-in on the lower level. This stuff is so easy to run. Next week we'll cut over our existing fixtures and start running the system full time. Hopefully it is leak free!
Saturday, July 23, 2011
Another ceiling down
What do you do on one of the hottest days of the summer? If you're us, you spend the afternoon in the non-air conditioned part of the house taking down a plaster and metal lath ceiling. It's hot and dusty work on a good day and this was not a good day for such a project! But it's done now and will allow us to run the last of the water lines through the ceiling joists and up to the new laundry room on the second floor. For now, though, we're taking the evening off and using a gift certificate from Brian's parents (thanks, Joan and Jeff!) to go out to dinner...and we'll be staying inside in air conditioning for the rest of the evening.
Thursday, July 21, 2011
Rough in work... Still
I took the week off from work to put a dent in all the rough in work we still have to do. So far most of the electrical is done. The plumbing upstairs is mostly done and I worked on the downstairs plumbing today. It's way too hot in the 2nd floor so we'll have to wait to finish everything up until after this heat wave passes. It seems like we have a lot of little things to do before we can call for our inspections. We're still hoping we'll be ready in a couple weeks.
Here are some quick pictures of how to connect the PEX fittings. First you cut the tubing to length. Then you put one of the crimp rings on and slide the tube onto the fitting. Last step is to use the crimper to permanently attach the tube to the fitting. Easy and leak free. It took me about and hour to run the lines and crimp everything.
Sunday, July 17, 2011
It's the little things
 |
| Adding the attic ladder - step one, installing the braces |
 |
| Securing the ladder in place |
 |
| The final product |
 |
| View into the master bath - the plastic is covering the Pex plumbing, which doesn't like UV rays |
 |
| Side wall framed into place |
This weekend was, well, kind of boring from a home renovation point of view. We spent the weekend taking care of small but necessary tasks, like building part of the wall for the water closet in the master bath, installing the attic ladder, shopping around for a bathtub for the master bath, and buying supplies. All necessary things, but nothing that lends itself to dramatic visual progress (unlike, for instance, plumbing the entire second floor in a weekend). Brian wired two more rooms on the second floor and I helped for awhile (e.g. handed him tools and installed nail guards) before I fled to the backyard to do some yard work. I continue to shirk my duty when it comes to installing electrical wire as it's just not a skill I'm comfortable with. Fortunately, he'll probably complete the wiring this week and then I can plausibly claim that I would have totally helped, if only it wasn't all finished already...
Friday, July 15, 2011
Hvac rough in
We hired out the hvac install for the second level. We went with a completely separate zone. The unit is Goodman and is all electric. The upstairs is all brand new construction so the insulation will be very efficient already. They finished everything up this week and we'll be tackling the rest of the electrical and plumbing this weekend and next. Hopefully we'll be ready for our inspections by the end of July.
Sunday, July 10, 2011
Plumbing Progress - PEX bathroom rough in started
We started and finished the rough in of the upstairs PEX supply lines. It took all of Saturday to plan out where the lines would go but actually installing the lines was faster than we initially expected so we were able to start and finish the installation on Sunday. We used Vanguard PEX piping with a Viega Manabloc manifold. It's conveniently color coded - blue for cold and red for hot, logically - which also makes for a colorful wall now that all the lines are in! Every fixture has its own separate 1/2" PEX line for hot and cold, with a 1" supply line that runs to the basement and hooks up to the water heater and the water main. So, we had to run 16 separate lines since each bathroom will have a double vanity and our master bathroom will have double showers and a big bathtub. It was quite a project to get all the lines installed in the right order! The PEX system comes in various forms, but we chose the crimp style connections, which uses a compression tool to crimp the brass connections. No solder, no flame, and hopefully no leaks. We'll wait to test the lines until we run the lines for the kitchen and first floor bathrooms and cut the line in, which should be in the next few weeks, and that's when we'll discover how good (or not!) our work really is. For now, though, we'll consider the weekend a success with a big project checked off our list.
Friday, July 8, 2011
We're back
We are back from vacation and ready to get all our rough ins finished in the next few weeks. Today I mounted one of two PEX manifolds to distribute the water in the house. This one is located in the basement and will be for the first floor. We'll have another upstairs feeding the second floor. We'll run flexible tubing to each fixture in the house. The PEX system works like an electrical box - you can shut off water to any one fixture without shutting off the entire house. It's also very efficient and easy to run. There's no soldering involved as it uses crimp rings to secure it to the various fittings. The brand we're using is Viega Manabloc that we bought from PexSupply.com. Pretty cool stuff. We'll post up more about it later.
We're also going to try to get the electrical roughed in upstairs so we can get one inspection done and then be ready to insulate and drywall everything at the same time. Originally we were planning on concentrating on the addition, but it's a lot easier to run everything all at once even though it means a little extra time being without a kitchen.
A resource we've been using for our electrical is www.ask-the-electrician.com. Dave has been designing our circuits and helping out when I get stuck on something. It really helps to have somebody that's been doing electrical a long time to come up with all the circuit diagrams and his prices are very reasonable for the do-it-yourself work. Plus it's nice knowing that all the lights and outlets are correctly divided so nothing is overloaded in the house.
Subscribe to:
Comments (Atom)




















