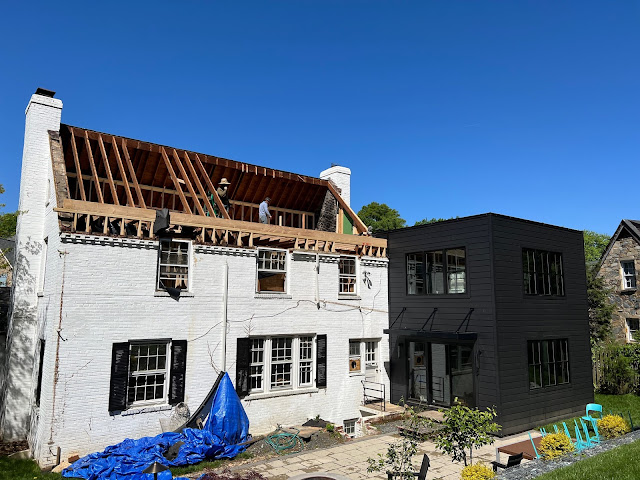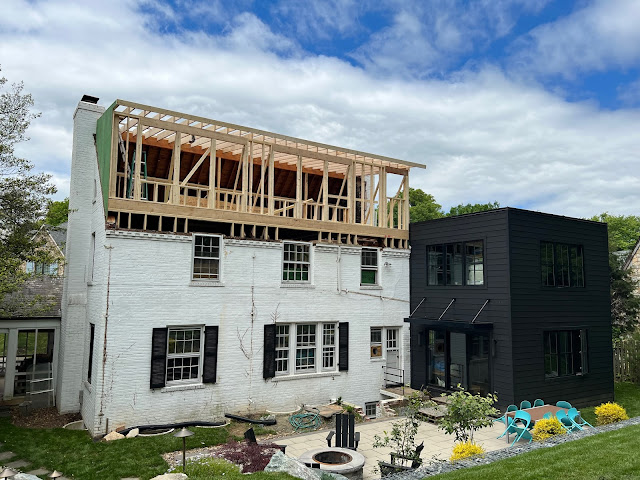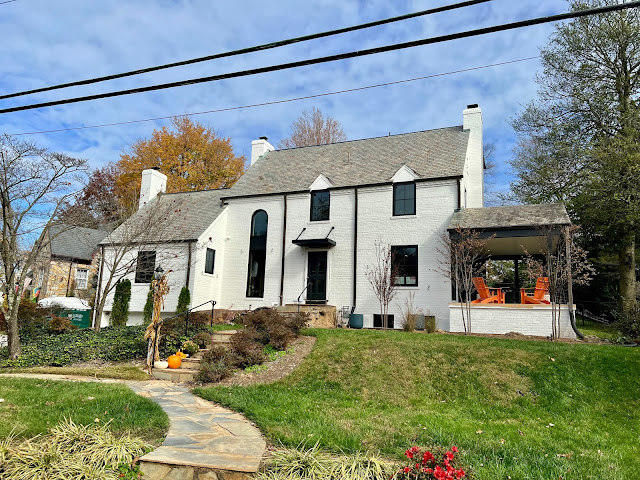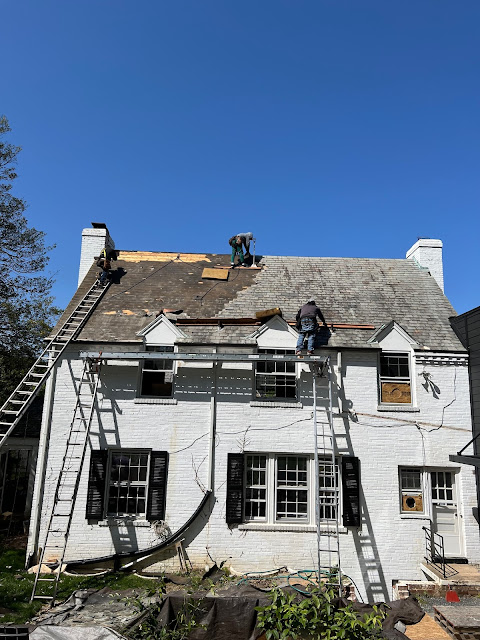We're still here, still working - I'll have a much longer blog post, eventually, on all the changes inside the house (total demo of the original space, new dormer on the back). But we took a break from that larger project this past weekend in order to transform an outdoor space that has been bugging us for years - the very messy, very overgrown front side yard. Let's go to the photos!
Here are the before pictures. We'd already started taking down some of the bushes before we took this picture - it just doesn't look like it because everything is so overgrown! These were mostly azaleas with some boxwoods and other random bushes thrown in, all covered in vines and ivy. The two dogwood trees were dead and mostly dead, respectively, having been strangled by the aforementioned vines. In short, this was not attractive landscaping. And, it was taking up a lot of space on our yard and the neighbor's yard and only getting worse over time.
As usual, we neglected to take many in-progress pictures. But here are a couple with about half the shrubs cut down and some of the new evergreen trees in the empty space as we try to figure out layout.
And now with the whole row gone! I should have taken a picture of the enormous piles of brush this project created. We do have the scratches to prove we removed every branch and dragged them away.
Had to call in the stump grinder to take care of a few tree stumps. And then regraded, by hand, the whole area.
The big reveal! The evergreens are a mix of Thuja Plicata Sugar and Spice and Arborvitae Yellow Ribbon, planted in groupings of three. The two trees on each end are Canada Red Cherry trees and the bigger one in the middle is a chalk maple. We also replanted the Sunshine Ligustrum (the yellow bushes) from the backyard terrace to the front, interspersed them with two DeGroot's spiral evergreens, and relocated some nandina, grasses, and added some new spirea around the trees to fill out the whole space.
We may add one more set of bushes right at the street to grow around the telephone pole and we'll definitely add mulch and cut in the beds for a more defined look. For now, there's not quite as much screening between the houses as before but it looks much more intentional and these plants have room to grow. All in all, not bad for a weekend of work!



 =
=






































































