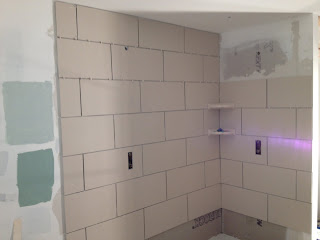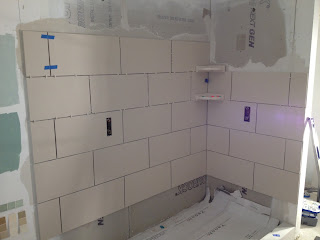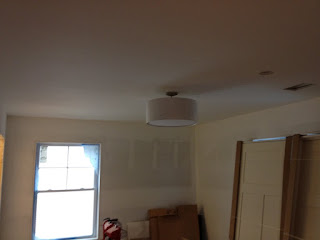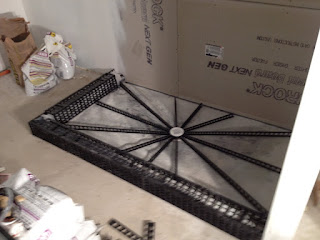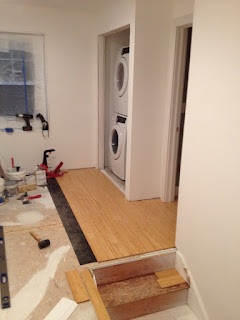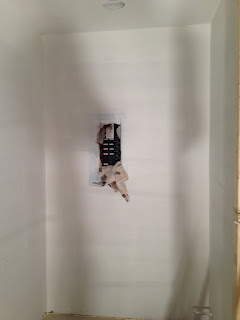On to house #3! The new challenge: take a 1940, 2700 sq. ft. two-story federal style house in Arlington, VA and turn it into a 4600 sq. ft. house with a modern twist. Back to construction zone living!
House

Monday, February 27, 2012
The Homies 2012
One of my favorite websites is Apartment Therapy. There's always tons of design and DIY info on there and I tend to check it daily for ideas. Every year they do a "best of" contest for other blogs called The Homies. This year they broke out a bunch of new categories and our blog is in the DIY category. Check it out by clicking here!
Sunday, February 26, 2012
Floors, doors, and drawers
Two long weekend work days and while it feels like we didn't get as much done as we wanted there was still a lot of progress. The big double doors were a huge pain to get lined up correctly and took a lot more time than we planned. We were looking for something that would take about 45 minutes before lunch on Saturday so we picked the door. Fast forward about 4 hours and another hour today and the door is hung. First problem was somehow we ordered (or were shipped) the wrong size door. Rather than return it we just ripped out one of the studs in the doorway to give us the extra half inch we needed. The next problem was the floor slopes by about a half inch which we didn't notice until after the first half of the door was screwed in. Normally you can fix this by moving one side of the jamb up, but this time we hit the top of the door rough framing so we had to saw down the other side of the jamb. I did that this morning and within an hour had the door nice and square looking. At least we thought ahead and used screws on the door first before we nailed it in. The bathroom floor was started yesterday too and we will continue to do small sections at a time this week and hopefully be ready for grout next weekend.
The biggest pain in the butt project is turning out to be the master walk in closet. We decided to build our own drawers (don't do this if you're considering something similar). It is a constant battle of measuring and moving things 1/16" here, a 1/16" there until you get so annoyed that you're building something that you can buy at IKEA for $20 and it would come out of the box square and all the little holes pre-measured for you... next time there will be IKEA or something similar in our closet. I didn't get a pic of it, but we also built the last remaining custom closet in the remaining bedroom. All of the rooms upstairs are in a semi-finished state so we now have to clean up after ourselves after ever cut on the table saw or chop saw. It makes for a nicer work area, but definitely adds to the project times.
Monday, February 20, 2012
Blitz day 5
It looks like we may make our self imposed March deadline of moving upstairs. The hardwood is about a third of the way done in the last bedroom. I should be able to finish that up this week. It took a lot of cleaning and moving stuff around the various rooms so that slowed us down a bit, but it's almost done. We didn't get any tiling done today as I wanted to waterproof the curb as added protection from water intrusion. I used a roll on product called Redgard. Very easy to apply and should give us a little extra protection. There is also a shower pan liner underneath the curb and the shower floor. I forgot to take a picture of it, but we also threw some drywall up on the pocket door in the master bathroom.
Sunday, February 19, 2012
Blitz day 4
Another solid day of work today plus we made a big Home Depot run for some needed supplies. We finished one wall in the master shower. Hopefully tomorrow we can knock out the rest of the wall tile. There's still a little more prep work before we get to the floor. All of the doors and most of the windows were trimmed today. Plus we knocked out one of the closets in the spare bedroom.
Saturday, February 18, 2012
Blitz day 3
We didn't seem to get a lot done today despite working all day. The little corner tile shelves in the shower were a pain to install. We had to lay the tiles in 3 separate shifts to allow the shelves to dry enough to hold the next row of tiles. Tomorrow I think we will finish most of the wall tile and maybe start the shower floor. Also on the to do list was to hang the little closet door. The opening was a quarter inch too small so I had to sawzall and plane the crap out of the rough opening. When the new door still didn't fit I had to cut the jamb in half. All in all it made a huge mess and took way too long, but the final result looks good. We did a little trim work too in between jobs... So maybe we did get a lot done after all.
Friday, February 17, 2012
Blitz day 2
We hit the ground running early today. Another quick trip to the permit office to clear up a couple of issues. Then a friend of ours came over to help me hang some doors and knock out another bedroom of flooring. There was also a trip to the paint store to pick out a master bath color. Looks like green is going to be the winner. If you ignore the mess the house is looking good!
Thursday, February 16, 2012
Weekend blitz and 1 year anniversary
I took an extra long weekend since we have off for Presidents day. With 5 solid days of work ahead we should make some good progress. We're hoping to knock out a good portion of the master bathroom and get both of the other bedrooms floored.
Today is also our 1 year anniversary of starting construction! One year ago today we kicked this project off by knocking down the old porch. Neither of us thought we would be as far as we are in the construction process so hopefully by next year we will be finished!
Sunday, February 12, 2012
Newest Toy
We ran into a slight problem yesterday when I started cutting our 12 x 24 tiles and slid the tile through the saw and...stopped. The arm on the old tile saw blocked the tile when we were cutting them in half. We'd been debating replacing the tile saw anyway since the old one was, well, old and something of a starter model. You can see it in the first picture and it's just a little bit undersized generally. We bought it back when I still had my old townhouse and we were putting up new backsplash and retiling the one small bathroom - it was sufficient for those smallish jobs but now we've got so much more work for the saw. So after a little research and a trip to Home Depot, we're now the proud owners of a Ridgid tile saw, which cuts so much more smoothly, makes less of a mess, and is all around a much better saw. It also folds down into a great size for moving around the house or storage. Since I'm in charge of tile cutting while Brian handles installation, I'm looking forward to the afternoon's work on the master bath now!
More floors, master tile
Nothing too exciting, just some more flooring in the hallway yesterday. We are ready to start flooring into the other bedrooms, but we are quickly running out of room to store everything. At this point we are constantly moving things around in all the rooms. The master bath tile was also started yesterday. We found out our tile saw didn't fit our big 12x24 tiles so we had to buy a newer (and way better) tile saw. More on that later today.
Thursday, February 9, 2012
Details details
Laying the bullnose for the stairwell took me two solid nights this week. I tried to keep the joints as tight as I could so I'm hoping they stay like this forever. This weekend we are going to start tiling the master bath. The fun times just keep coming!
Sunday, February 5, 2012
One job I'm glad to be done with
This was not my favorite job on this project so far, but the shower pan is finished and ready for tile (after the mud pan cures). We used a product called Goof Proof to create the correct pitch on the floor and curbs that are nice and square. It was a lot of hard work, though. Just mixing the 4 batches of dry pack mix (60lb bags of sand with about 12 pounds of cement) was hard enough, but you had to constantly smooth and stamp the mixture into the forms to compress it. From start to finish it was about 2.5 hours of work. It was quite tiring! Next time I think we will spend the extra money for a custom tile-ready shower pan made out of plastic or maybe use one of the Kerdi products that don't require a mud pan. Doing the pan this way may save a couple hundred dollars, but it's a huge process over several days and is very messy.
We also figured out how we're going to floor around the stairwell opening and the stair treads. I should be able to finish up most of the hardwood in the hallway this coming week. Next weekend I think we'll be making some good progress on the master bath tile.
Wednesday, February 1, 2012
I've got something in my pocket
Just another weekday night here...spent building a wall and installing a pocket door. Our master bath tile arrived today so we were feeling motivated to get the pocket door for the water closet built since we can't lay the floor tile until that wall is finished. So, a few 2 x 4s, one pocket door kit, an interior door slab, and a lot of nails later, we have a wall and a door! Next we'll add drywall and then we'll be ready to move forward with the tile. Every day gets us a little bit closer to moving upstairs and into the master suite...
Subscribe to:
Comments (Atom)






